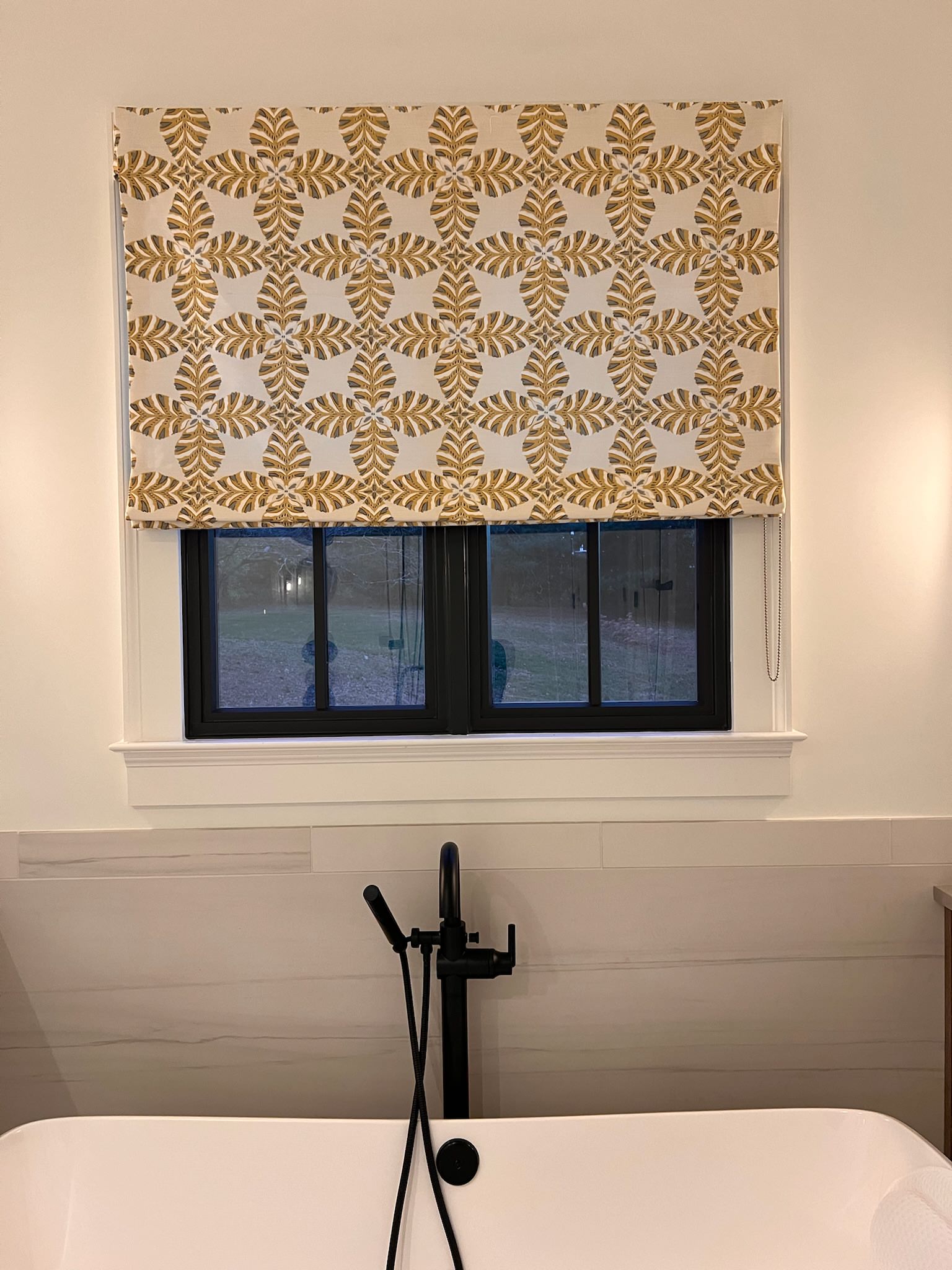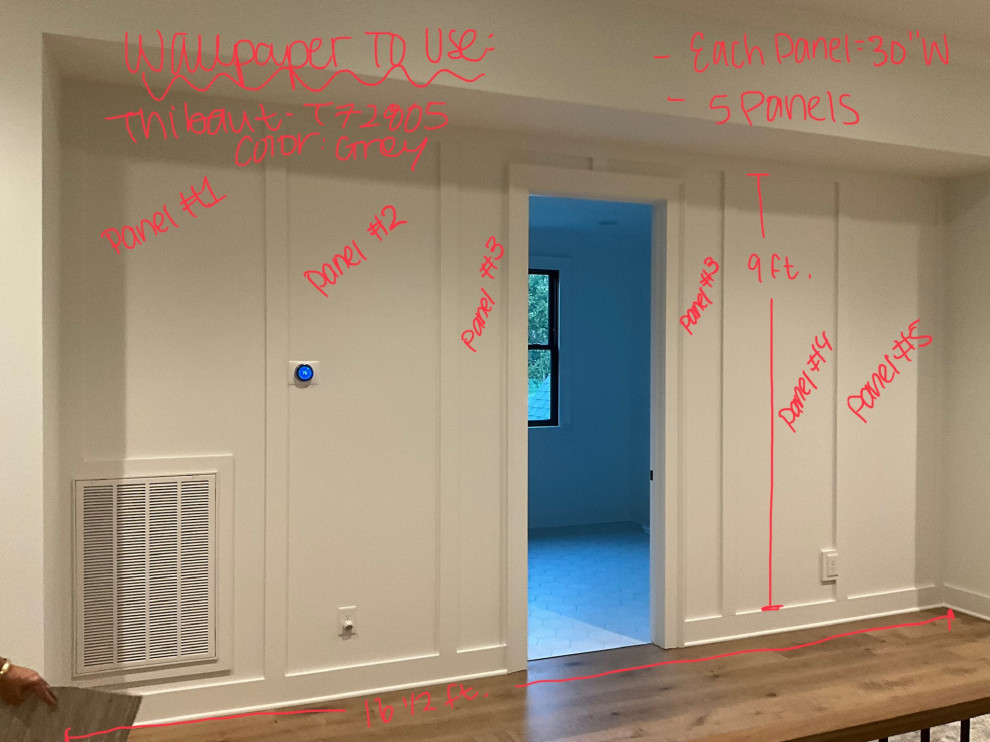Behind The Design: Project Nashville

Have you ever wondered what goes on behind the design of a luxury home? Read along as we dive deeper behind our Project Nashville with our very own notes and details of rooms, measurements, and more that make MFD's one of a kind interior design elements come to life! Scroll through photos of before and after shots to see the full evolution of this home's decor & accessories as well as drapery & wall dressings.
The Upstairs Hallway
When we were looking to revamp the upstairs hallway, we knew we wanted to use high-end wallpaper that would make a statement without being too overwhelming with color; the panels along the main wall was where we wanted to draw the eye. Our team opted for this textured Thibaut wallpaper for its cohesive and cozy feel to the space. With a few measurements and photos sent to our wallpaper guy, this hallway was transformed overnight! It's truly incredibly how much of an impact a small amount of wallpaper can make. Check out below for the after look.




The Home Theater
This space was definitely needing some interior design touches by MFD, so we opted for a Thibaut wallpaper that would amplify the rich tones in the space. The home theater bar was the perfect spot for a cozy touch of wallpaper and would allow the main accent wall to stay as the main focus. In order to match the textured look of the various rooms in the upstairs areas, this high-end wall dressing was the perfect fit, too. Check out below for the after look.




The Powder Room
Our client requested that the downstairs powder room be a showstopper for guests and family when they came over, so we knew this Crystalline Hematite design by Vahallan would be the perfect fit for this space! We encased all four walls in order to bring out the tall ceilings in this bathroom and it matched nicely with the newly installed light fixture, too. Our team had to be extra careful when handling this wallpaper since it's hand painted and fragile. It took nearly two days for one man to wrap this powder room by hand! Check out below for the after look.





The Mud Room
When it came to the downstairs mud room, our client wanted this space to be transformed into a one of a kind space that was different than any other home that was built on the block and one she could see herself love spending time in. We knew this Thibaut wallpaper was the perfect fit for its rich tones and vibrant peacock pattern! With so much room in this space, the only way to truly make this mud room feel like a showstopping piece was to encase all four walls in this high-end wall dressing from floor to ceiling. This was the largest wallpaper look in the home and took several hours to be precisely cut and measured around the multiple doorways, nooks, and custom built-ins. We love how the peacock design can be seen from the adjacent kitchen & living room and is also the first thing you see when entering from the garage. Check out below for the after look.





The Primary Bedroom
In order to make the primary bedroom feel complete, we knew we needed to design custom drapery for the grand windows overlooking the spacious backyard. We wanted our client to have privacy and the luxury of bringing in natural light with ease, so we teamed up with a local drapery maker and had these designs installed in just one day! We worked around the clock to have these drapes feel dramatic and elegant without taking away from the pops of yellow in the room and adjacent en suite. Check out below for the after look.



This project was so special for our team and we loved getting the opportunity to travel to Nashville to bring another MFD design to our client. We hope these behind the project photos gave you more insight into this wonderful home project, be sure to check out our website for more after looks, too.
Thanks for stopping by & be sure to check out more of My Favorite Things.
